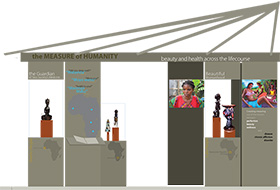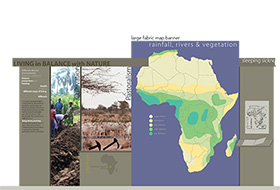


The units suggest a rhythm alternating between enclosed house-like structures and open spaces (see Exhibit Walkthrough). The “walls” are made of modular components- display cases, text/graphics panels, vitrines, fabric banners- with the “windows” and “doors” the open spaces between these components.
This layout conveys the implicit message that in the African context health and healing is a supremely human and social story that unfolds in the semi-private spaces of countless homes and in public courtyards or squares of local communities. These domestic-civic-urban spaces often overlook fields and open spaces of nature.
Multiple levels of text guide the visitor: first level exhibition section texts are located above the exhibitions proper or from banners; second level titles, announcing the sub-sections, are on or above the exhibition components; interpretive texts are section and subsection specific; objects all have identifying texts, some have interpretive texts.
Although the walkthrough follows a particular linear course through the exhibition, the sections are self-contained and a visitor who roams through them in any order will easily grasp the depth of each theme and the logical connections between them.